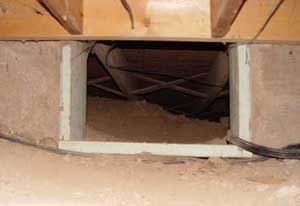

13 March 2007: All of this utility work requires accessible space under the house, so creating that is stage one. Entry is gained via a small hole at the top of the foundation wall in the basement. Once inside, loose soil is piled up to the floor joists in some places. There is a crawlspace on the east side [to the right in these photos] but the pipes are all on the west side. It is very dry and dusty under there but otherwise it is much like being in a cave.


I enlisted the aid of two friends from the Butler Cave Conservation Society to help with the excavation. Al Grimm and Scott Olson have long experience in opening filled cave entrances to find new caves, so the only new thing here was dealing with the dust instead of mud. Al worms his way in for the first shift and Scott views the progress several hours later. We ran into several paleo-groundhog holes along the way, one of which can be seen just above the shovel handle.


Al in our new cave, which is now almost complete. Water pipes can be seen along the joist at upper left and the new board above Al’s head marks a trapdoor which allows limited access from above. We had removed roughly five cubic yards of dirt by this time. Near the end of our dig we found a bottle with a piece of paper rolled up inside, looking much like it had served as a makeshift cork at one time, not as an intentional time capsule. There is much more about this find and some of the research it led to on a new page on the history of our house.


2 April: At left is the site for the addition to the small bathroom. The sewer pipe must be relocated to serve the new fixtures and the electric cable leading to the barn must be relocated to connect to the new service panel. The new meter base and service disconnect, right, has been installed and inspected.


Our old service panel at left and the new one at right, awaiting installation of breakers and wiring. The photos are at roughly the same scale. The old one is cram packed and not up to modern code. We are now waiting for the power company to install the new feed and move the meter.
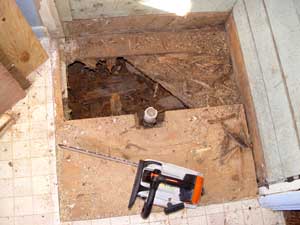
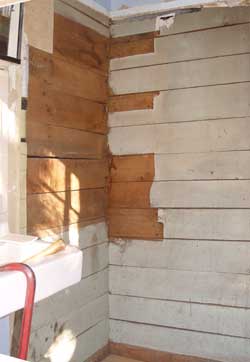
I removed the old shower stall, exposing the original rough-oak walls of what was probably a pantry. The floor and joists in this section are badly rotted, so major structural work is required — no big surprise.
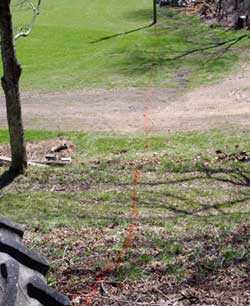
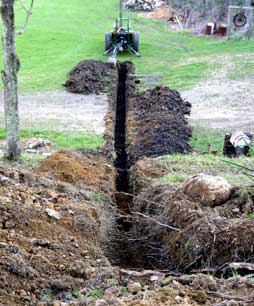
13 April: At left is the route to be followed by our underground electric service, marked by the orange line, leading to the utility pole in the distance. A few hours later the ditch is almost complete. I got it done later in the day but it was too dark for a decent photo. The next day it rained and the ditch filled with water. At this point I hope the sides won’t collapse. The electric co-op is scheduled to lay the new cable in four days. I’ve also been working in the ‘cave’ under the house running electric cable, preparing for the transition.

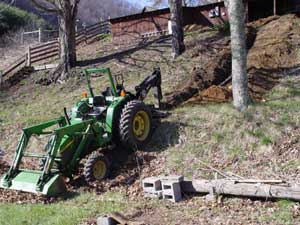
Digging the ditch down the hill. The before and after photos [previous pair] do not convey how steep it is. Our telephone line will also be placed underground. Left photo by Char Sweet
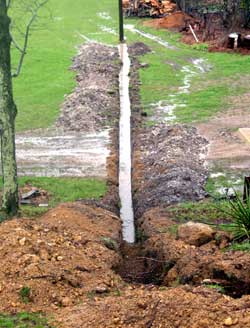

15 April: Two days of rain and the ditch is full of water. Fortunately I have a friend with a pump so I was able to get it drained by Tuesday.
18 April: A crew from BARC Electric Co-op installing the cable through puddles of water remaining in the trench.
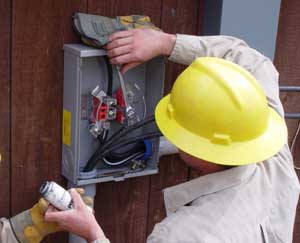
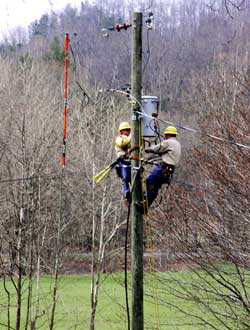
Wiring up the new meter base and installing a new 25 kVA transformer. The old one was only 5 kVA — it’s a wonder we didn’t burn it out!
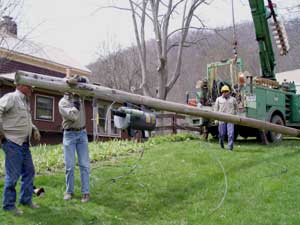

Removing the old pole, above, and our completed main panel and two subpanels.
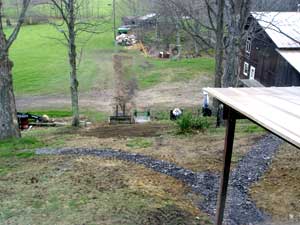

20 April: The ditch is now filled and graded and walkways are restored. We then took a break to catch our breath, so nothing actually happened for over a month.
2 June: Long ago our house was white clapboard. The previous owner clad the first story with thin foam insulation and T-111 siding, then painted it brown. Here I’m removing the T-111. Photo by Char Sweet.
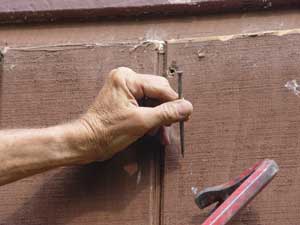

They used 20d nails to attach the siding, which sure made removal difficult. Photo by Char Sweet.
4 June: The clapboard is gone from the end of the bathroom. The window at right will be removed and the bathroom addition will extend roughly to the left edge of the window.

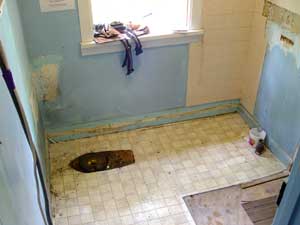
5 June: Removing the drywall in the bathroom exposed old wallpaper, which is underlain by newspapers from various dates in June 1956. The bare spot in the middle is where the old electric panel was, partially underlain by the cover of a New Yorker magazine from 11 December 1971, indicating yet another renovation. 8 June: We have now removed all of the fixtures.

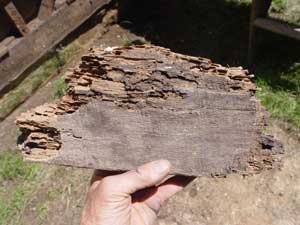
We removed seven layers of flooring, including tile, linoleum, several layers of plywood, and the original tongue-and-groove floor and subfloor. These were essentially self-supporting, since the joists underneath were entirely eaten away by rot and termites. The right photo shows a piece of joist. So far there is no evidence that termites have infested the rest of the house.
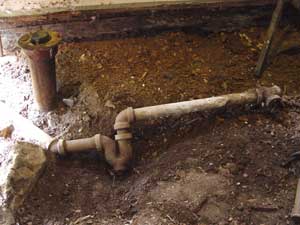
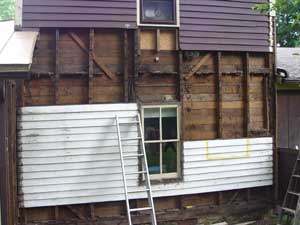
12 June: This drain pipe once served the shower [long disused] and the sink [in use until now], though both connections were broken. The trap was completely buried in dirt below the floor and could not have been reached for servicing except by removing the floor. 16 June: We are now removing the siding on the main house. This exposed several new artifacts, which are described on the history page. We will add insulation and redo the wiring while this section is exposed.

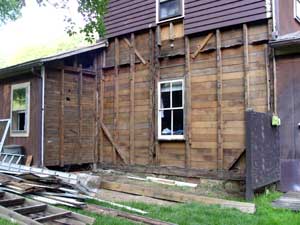
One of the stud spaces was filled more than three feet deep with bat guano. This was no great surprise since we had removed bushels of it from the attic when we insulated up there a dozen or so years ago. With the siding totally removed we are now ready for new construction.