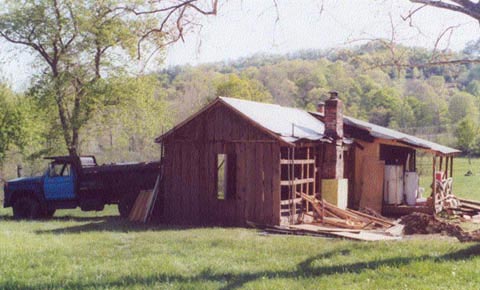
Last Update: 22 February 2001
The biggest news of 1999 is the “Office and Conference Center” we’re building where our little old cabin used to be. This cabin was built in the ’30s out of cull lumber from a nearby mill. It was added to rather sloppily in the ’80s by the previous owner. The old part contained a living room, bedroom, kitchen, and bathroom. The kitchen and bath were under a nearly-flat roof that leaked badly, while the living and bedroom seemed to be rather sound. The newer part had one 16'x16' room connected to the living room and a porch. The idea was to tear off the kitchen/bathroom and see if the rest could be restored. No way! We knew there was no foundation. We figured it all rested on four big rocks, one at each corner. No rocks! The floor joists rested right on the ground. When we poked under there dust flew everywhere! So the entire older part came down. The newer, or Dawson part as we call it, was about as expected; not very well built but usable, so it stayed.

Here is the tearing down in progress on 12 May 1999. The section at left is the bedroom and living room, while at the far end is the Dawson room and the porch. The original kitchen and bathroom are gone.
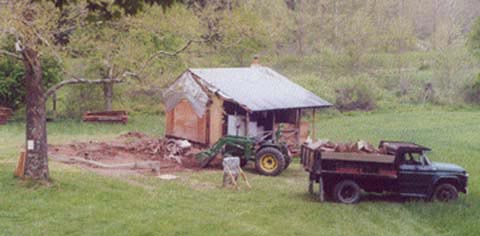
Less than a week later, on 18 May, the old part is entirely gone and the debris hauled away — at least the last load is on the truck. We are now ready for site preparation and footers.
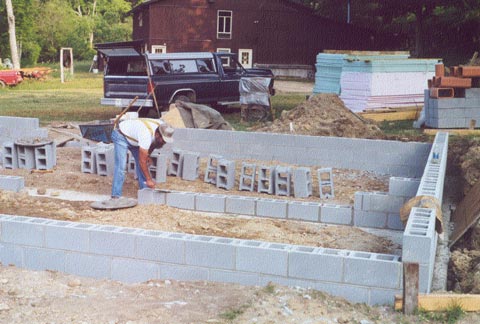
By 8 June the building site has been leveled, footers dug and poured, and most of the block has been layed. Berlie Terry is finishing up the center course of block. The green and pink material in the distance is 2" foam insulation to be used in the floor and roof.
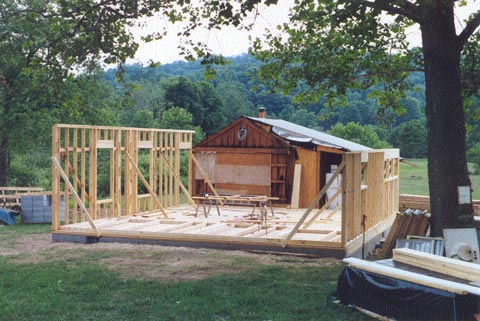
On 29 June the floor joists and sub-flooring have been completed and the front and back walls have been raised. The end wall is in process, still lying on the floor.
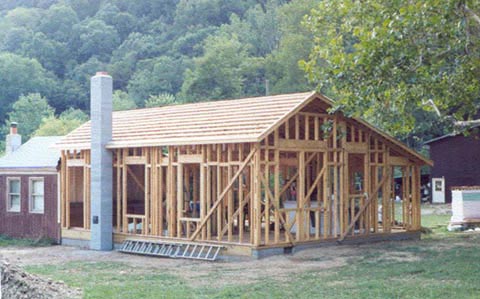
The new building is now fully framed up and the chimneys have been erected. This was taken on 23 July from a point well to the left of the previous two photos, so we are looking at the corner of the bedroom. The Dawson room is to the left, with its original brown siding.
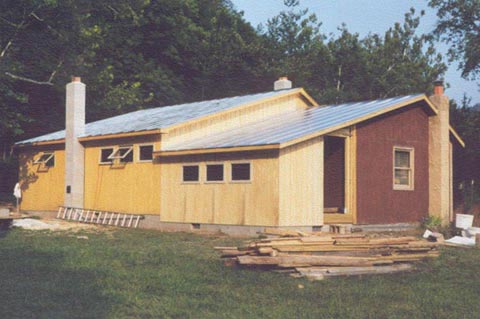
After the new section was up we tore off the porch and built the room shown here closest to the camera, which is now Char’s weaving studio or “Loom Room.” By this time, 11 August, all of the siding and windows are in place and it is fully under roof, so we are ready to begin interior work.
When we designed the replacement we made it somewhat bigger. Doing that pushed it out onto slightly higher ground so we had to raise the floor level by one step to compensate. That made it into a split level. With the floor raised we obviously had to raise the ceiling too. It had been marginal on the northwest side of the kitchen anyway. An 8-inch offset in the roof would have looked odd so we raised it almost two feet. Since we have a cathedral ceiling, the inside height is now up to eleven feet in the middle. It is quite airy! The living room and kitchen are all one big space with separate bedroom and bathroom on the northeast end. The Dawson room is on the southwest end. We took off the porch and rebuilt it, slightly larger of course, for Char’s weaving studio — the Loom Room.
We started this adventure in May by hiring Berlie Terry, a local free lance carpenter, to do the work, with the rest of us helping as much as possible. We tore down, dug footers, built the foundation, framed it up, roofed it, sided, doored, windowed, plumbed, and wired it. We had it closed in by late summer and got all the exterior painting work done before the weather shut us down. By December we were doing finish work on the interior. I worked almost full time at first but cut back a good bit by fall. Brad Wilson helped from the start and took on an increasing share as I spent more time in the office. Char did most of the planning and shopping and helped from time to time. Kathy helped with the roof and some other parts and did much of the refinishing of the Dawson room, which became her office. The five of us have done it all except that we hired Berlie’s former associate to assist with the standing-seam roof, the bathroom flooring and the bedroom carpet. A mason, who once lived in the house, put up the chimneys one afternoon.
Following are a series of photos, all taken on 2 January 2000. The exterior of the building is complete and the basic interior work is too but there are a lot of odds and ends still to finish. We plan to add porches at all three doors and wrapping around the northeast [bedroom] corner as soon as we can face another building project.
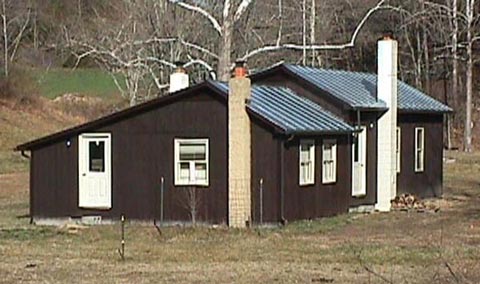
This view from the south shows the Dawson room closest to the camera. The door at left leads to Char’s weaving studio, which used to be the front porch. The rest of the new construction is under the higher roof at the far end.
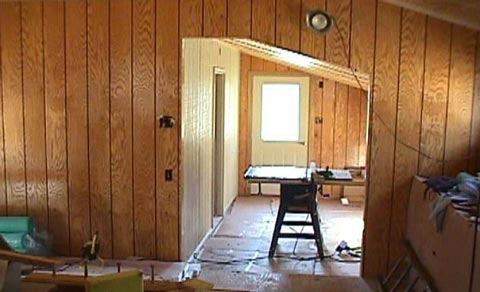
Moving inside, this view shows the loom room taken from the kitchen. Construction is still underway, which explains the table saw sitting in the middle of the room.
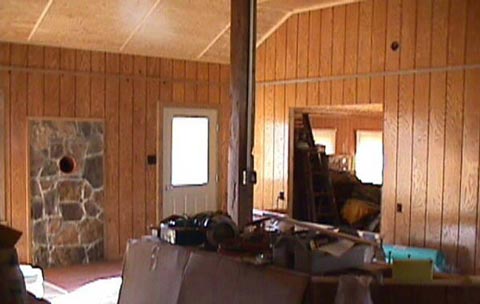
Turning about 90° to the left we are now looking into the living room from the kitchen. The opening at right leads into the Dawson room, now Kathy’s office.
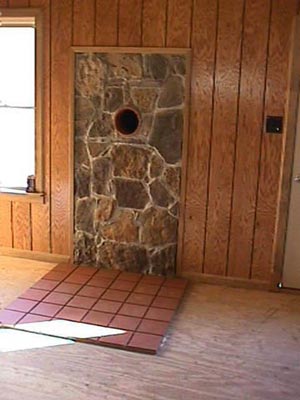
Moving into the living room, here is a closeup of the hearth and stonework where the main heating stove will go. We want to get a stove that can be operated with its doors open so it will have some of the ambiance of a fireplace but at the same time can be closed up to hold the heat overnight. There is a similar hearth in the kitchen where a cook stove will go.
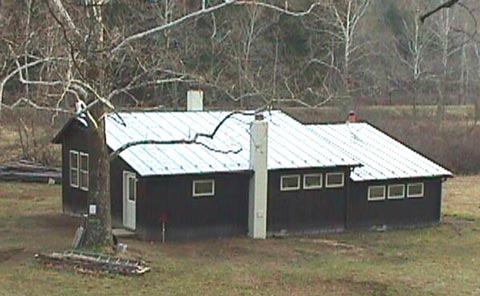
We now leave the cabin and head toward the house. This view shows the cabin from up on the hill as we approach the house, still on 2 January 2000.
There was a brief work stoppage after the above photo sequence while Berlie took care of another job and I fought off the flu. By April we were still installing lighting fixtures and counter tops. One of the counter tops was made wrong and had to be sent back, while another was broken in transportation and had to be replaced. It went on and on. Kathy moved into her office and Char began a weaving project while the final details were being completed. The shower door, ceiling fan, and electric range were installed on Memorial Day. There were still a few details incomplete when we held our first “event” there on the Fourth of July but I think it was pretty well wrapped up by the time the family arrived for a mini-reunion later that month. See separate story for details. We’ve been using the place regularly ever since. I will post another story on this when time permits.
J R S