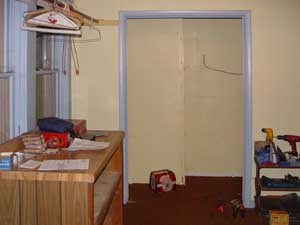
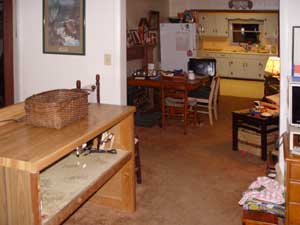
20 April: To begin deconstruction, we have stripped the old pantry and have moved a piece of counter from the old laundry room into the library for temporary use there.
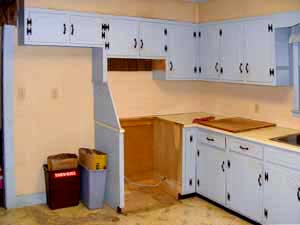
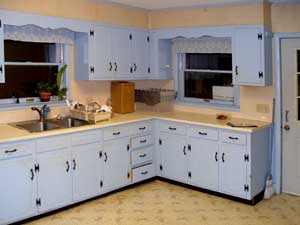
The kitchen is also stripped, ready for cabinet removal . . .
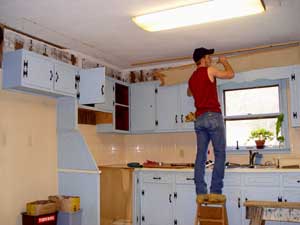

21 April: Shane is loosening up pieces, left, and surveying the results. We’re not sure what will become of these. We may use some of them in the warehouse or try to find someone else who can make use of them.
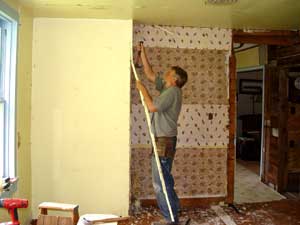
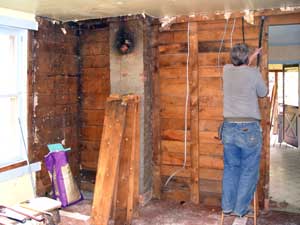
28 April: Art Applegate came to work for us today and things really got moving on deconstruction. In the left photo the old pantry is totally gone and the drywall has been removed from the partition separating the kitchen from the pantry and laundry room. This area was part of the kitchen long ago. The exposed wallpaper shows where upper and lower cabinets had once been attached, with newer paper between and above. All told there were 8 or 10 layers of wallpaper under the drywall. In the right photo the wall has been completely stripped, revealing the flue once used for the cookstove.

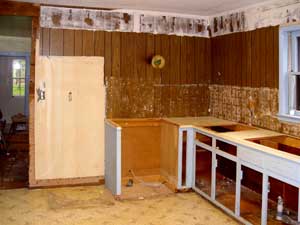
Looking into the kitchen, Art has removed all of the tile above the counters and is prepping the lower cabinets for removal. In the right photo the plumbing has all been cut away and the sink removed.
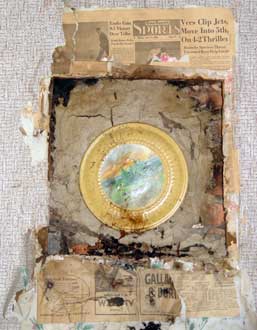
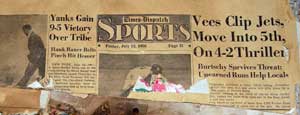
29 April: At last, some newspaper. Last year in the old bathroom the entire walls were papered with newsprint, which documented the date of an earlier renovation as June 1956. All we have found in this part of the house is this little bit surrounding the flue in the kitchen, on the opposite side of the chimney shown above. The date shown is 13 July 1956, indicating that this whole end of the house was being worked on that year.
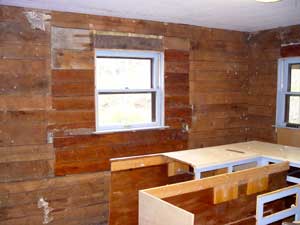

The lower cabinets are now in the middle of the room and all of the paneling and wallpaper has been removed from the north wall, left. From the patchwork it appears that a much larger window was present at one time. We have always heard that this room was once a porch but, perhaps, it was a semi-enclosed porch with large screened openings. Art is attacking the last of the paneling and wallpaper on the east wall, right.
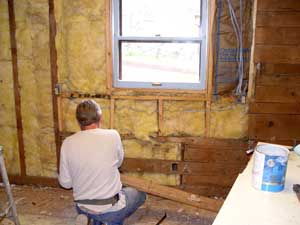

The boards are now off of much of the north wall, exposing the fiberglass insulation which was probably installed during the 1956 renovations. It is backwards (vapor barrier on the outside) so it will be replaced or reinstalled and supplemented. Shane arrived shortly after this photo and we got the cabinets out and hauled to the warehouse. The right photo looks across the old laundry room and into the kitchen through the largely-removed partition. The wall boards are all one-inch-thick oak. We are cleaning them up and saving them for possible reuse.
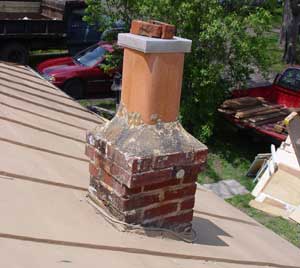
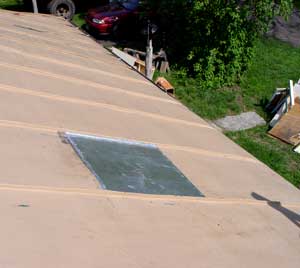
30 April: The chimney that used to serve the kitchen cookstove is shown at left and the roof patch that replaced it at right. Today we removed the chimney down to ceiling level inside. The rest will come down in the near future.
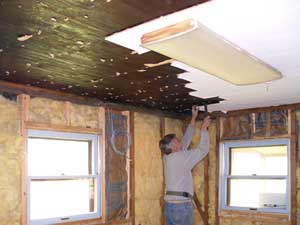
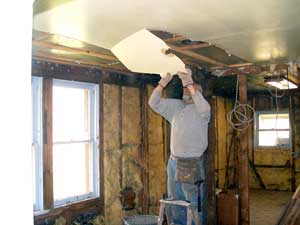
Art is removing the acoustic tile from the kitchen ceiling, left, and the drywall from the laundry room ceiling, right. There is an oak tongue-and-groove ceiling remaining in the kitchen and an older layer of drywall in the laundry room, a section of which, near the chimney, came down on its own. There is a thick layer of loose insulation above, which will make a real mess when the last layer of ceiling comes down.
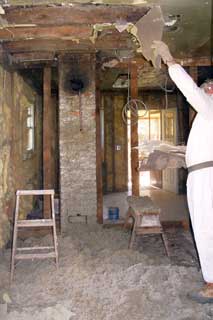
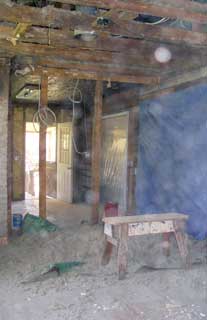
5 May: The ceiling is coming down in the old laundry room. Art is pulling down pieces of drywall, left, and it is all down in the right photo. Note the piles of gray powdered insulation on the floor — and we’ve been hauling it out as we go. There was so much dust in the air by the time we finished that it blurred the photo, right.
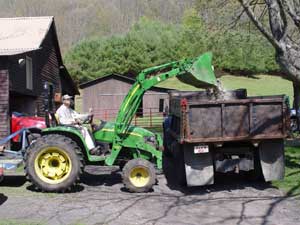
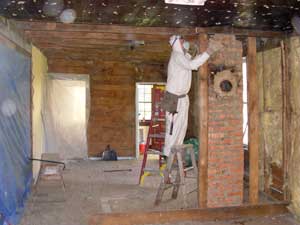
We have a sheet on the floor to catch the insulation, which we drag outside, empty into the loader bucket and then into the truck, which was filled by the time we were done. Back inside, Art is removing more of the chimney so we can access the edge of the kitchen ceiling. Right photo by Art Applegate.

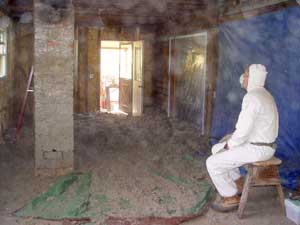
On to the kitchen! Art is starting to pull down the oak tongue-and-groove boards, left, which went more easily than either of us expected. We’re all done, right, waiting for the dust to settle.
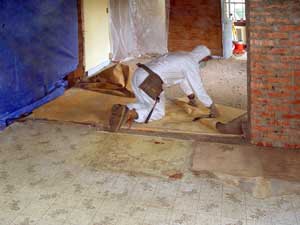
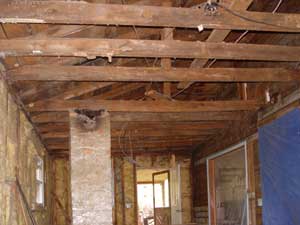
After the room was cleaned out we removed the old carpet and used it to cover the load in the truck. The right photo is an overview of the ceiling and roof structure revealed by the day’s work.
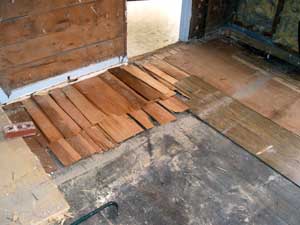

6 May: This morning I hauled yesterday’s debris to the dump while Art removed the plywood floor that was under the laundry-room carpet. This exposed the original oak floor in most of the room but a crude replacement floor on the north side and a layer of cedar shingles by the door, placed there to fill a sunken area of the original floor. Later we removed four of the twelve ceiling joists to open up the overhead space.
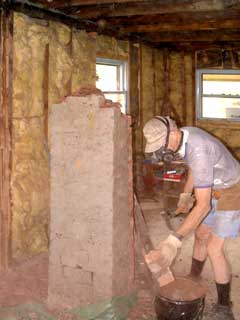
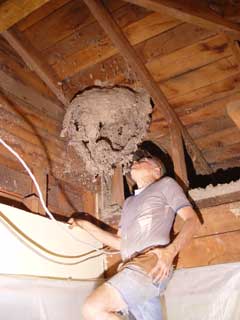
We brought the rest of the chimney down today. One of our discoveries, after removing the ceiling, was the remains of an ancient hornet nest, fortunately long abandoned. It is by far the largest I have ever seen. Both photos by Art Applegate.
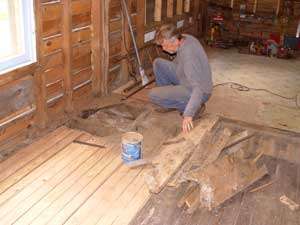
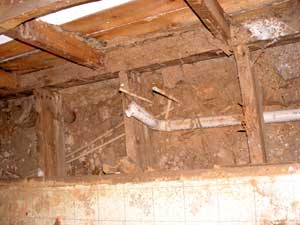
9 May: While awaiting a lumber delivery we began removing the flooring along the north wall so we could inspect the floor joists and sill. The right photo looks almost straight down at the place where the sink once stood. The sill is rotted in several places, as expected, and must be replaced. Most of the joists are weakened near the sill but appear sound over most of their length. We plan to leave them in place and reinforce them.
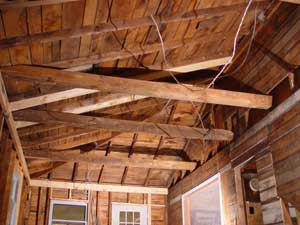
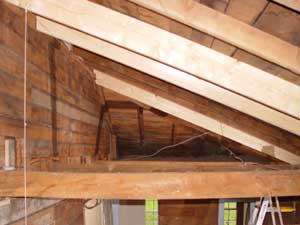
On Wednesday Art blasted the whole project area with compressed air to clean out the last of the powdered insulation and other dirt. Shane pulled down the fiberglass wall insulation that had been installed backwards. Then we doubled up the four remaining joists to create beams. Today we began reinforcing the rafters. They had been supported with struts between each rafter and the joist below. Since this will all be open space, the struts and two-thirds of the joists had to go. We are adding 2x8s beside each rafter, which will greatly strengthen them and will also provide a deeper space for insulation.
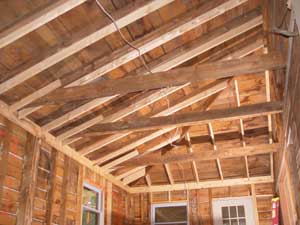
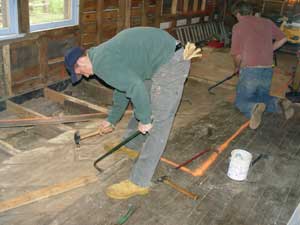
16 May: We finished the rafters today and then turned to removing the floor we had been working on. This entailed taking up an oak tongue-and-groove floor and then a subfloor. Here Shane and Art are starting in the old laundry room.
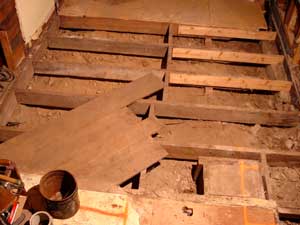
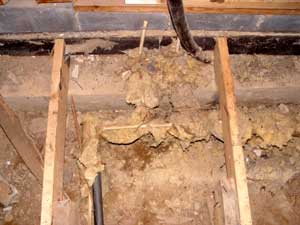
The left photo shows the flooring removed from most of the old laundry room. The subflooring in the foreground extends into the kitchen and cannot yet be removed. The light-colored 2x6s at right were added to replace rotted sections of joist during the slap-dash renovations done by our predecessor in 1985. The right photo shows the old plumbing for the washing machine. That torn up fiberglass insulation was intended to keep the pipes from freezing. It’s a wonder that they did not freeze more often than they did!
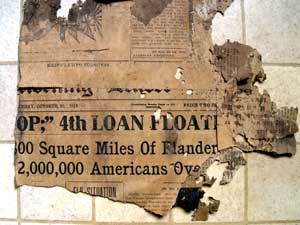
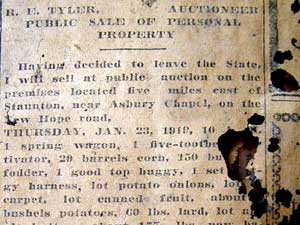
We found some more newspaper on the underside of the subflooring. The paper at left is from 20 October 1918. These boards had clearly been used on the walls of some type of interior room but they were not part of the original house. We believe that an addition to the main house was torn down sometime after 1918, perhaps in the 1930s, and some of the lumber was used to build the present structure. The photo at right shows part of an ad for an auction to be held a couple of months later. Several interesting items are listed.
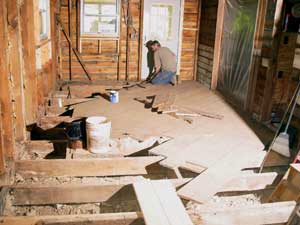
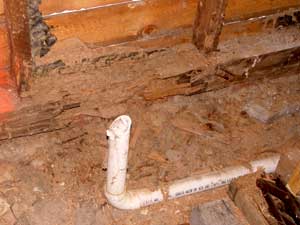
19 May: The tongue-and-groove flooring has been removed from the old kitchen and Art is starting to take up the subflooring. This was a tough job as the boards were firmly nailed. At right is the well-rotted sill behind where the sink used to be.
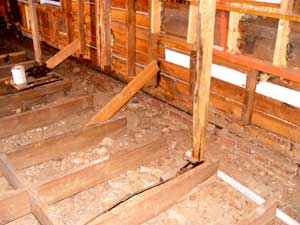
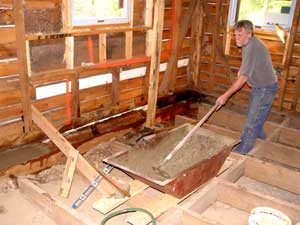
20 May: Today we jacked up the building, sawed off the rotted portion of the joists and removed the sill. Note the line of bricks and a little mortar that was “supporting” the sill. 21 May: Our last job yesterday was to build forms along the north wall, which is now hanging in midair from the jacks. This morning we mixed and poured concrete for a new footer. The footer is not buried three feet deep, as would be typical for modern construction. In our case, the whole house rests on the surface of the ground and can move up and down slightly with freeze-thaw cycles. If one part was anchored with a deep footer and the rest was free to move it would introduce stresses in the structure.
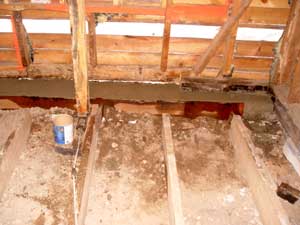

The footer has been poured for the full length of the north wall and the building inspector has signed off on the work. We are now taking a few days off for Memorial Day. Next week we will place a new sill.
With major deconstruction mostly behind us, it seems like a good place to go to a new page. The story continues as we begin actual building.