
Aerial view of part of southeast Roanoke. Kathy’s house is marked by the red circle.
Last Update: 8 July 2008
Our youngest daughter, Kathy Gregg, who has been living in Roanoke for about eight years, has finally given up apartment living and has become a homeowner. We went down on 28 February to look at the house with her before she finalized the deal and again on 2 April to help her move and do a few chores.

Aerial view of part of southeast Roanoke. Kathy’s house is marked by the red circle.

|
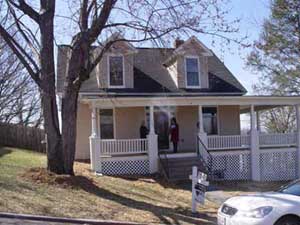
|
|
The photo that was in the real estate ad, left, and a current view, right. The house, which was built in 1914, was bought just last fall by a redeveloper and was extensively renovated. While there was some slipshod work to be sure, the job as a whole seems to have been reasonably well done. (Well, perhaps not. See below for a seriously shoddy bit of work.) All photos by John Sweet except the aerial above and the 2001 photo at left. | |
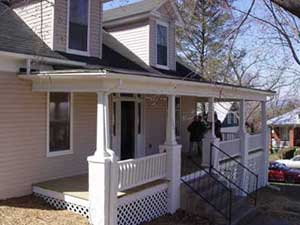
|
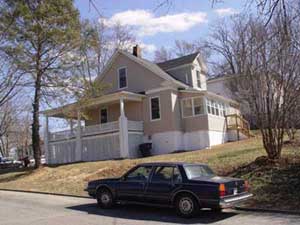
|
|
The front porch, which wraps around onto the horth side. | |
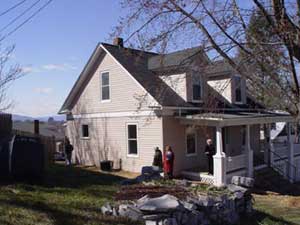
|
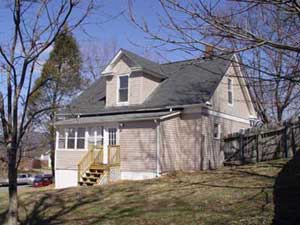
|
|
Views of the south side and rear of the house. | |
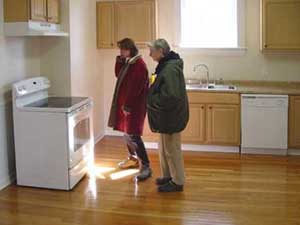
|
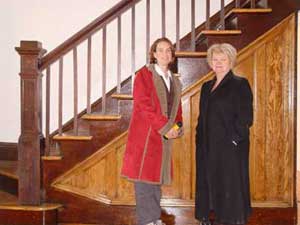
|
|
Kathy with Char in her kitchen and with Carol Sexton, her real estate agent, in the front hall. | |
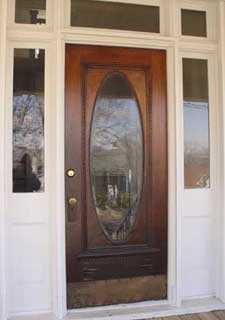
|

|
|
The front door . . . . . and the parlor. | |

View to the northwest overlooking downtown Roanoke.
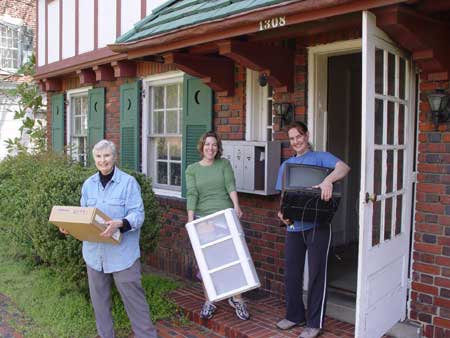
Char, Rachel White and Kathy on moving day at the old apartment.

|
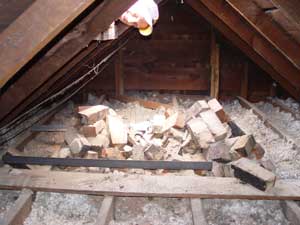
|
|
Kathy had been in her house about three months when we got a rather urgent e-mail, “The chimney is leaning over!” 28 June: I loaded up the pickup with ladders and all manner of stuff. Shane Wiseman and I left for Roanoke about 0900. Indeed the chimney was leaning rather precariously. We knocked the bricks off one at a time and tossed them down into the yard. It turns out that the only thing that was holding the upper part of the chimney onto the house was a heavy bead of silicone glueing the bricks to the flashing. When we removed the flashing we were greeted by a pile of loose bricks inside the attic, lying on the ceiling of Kathy’s bedroom. When we first looked at the house last winter we saw the closed-off fireplace in the living room but did not take note of the fact that there was no chimney passing through the second story. What the renovation contractor had done was cut into the chimney inside the attic, add angle iron on two sides resting on the ceiling joists, and then they removed the chimney from there down. I have never heard of anyone removing a chimney starting in the middle! It might have worked if the chimney had been built with modern mortar but the bank sand and lime used in 1914 easily crumbled away leaving what is seen in the above photos. | |
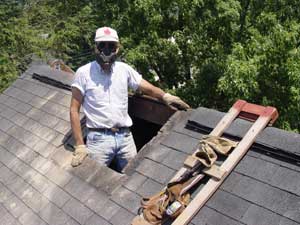
|
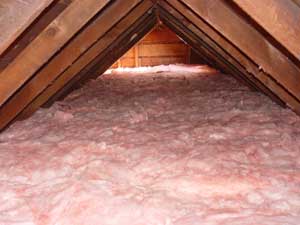
|
|
With my respirator I look like a space alien standing in the hole where the chimney had been. (Photo by Shane Wiseman.) Actually, there were two chimneys. The one toward the other side of the house had not collapsed but we removed it anyway. We found that there was virtually no insulation in the attic. No time like the present to put it in while we had two access holes. Project Creep! Kathy now has R40 in her attic. | |
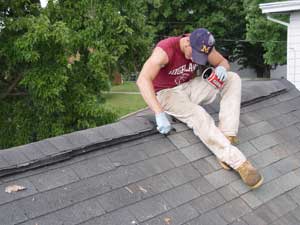
|
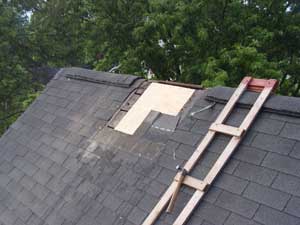
|
|
Between the insulation job and several thunderstorms that brought work to a halt, it was getting pretty late. Here Shane daubs roof cement on any exposed nails on the patch for the southside chimney. The northside is patched with plywood but we had to retreat from the rain one more time before shingling it, which was finished about an hour after dark with the aid of my caving light. We arrived back in Mustoe at 0150 Sunday. It was a long day! | |
J R S