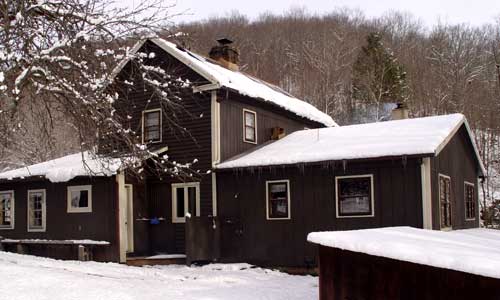House Renovations, 2009
Page 6.
Lawn Work and Painting
Last Update: 3 February 2011
Part Six of our project is covered on this page, April and May 2009. Part One began in March 2007. Part Two ran from mid-June until December 2007. Part Three ran from January until mid-April 2008. Part Four ran from mid-April through May 2008. Part Five ran from June 2008 through January 2009, when we completed the neew kitchen and dining area. A summary of our plans is included at the beginning of Part One.
In April it was time to start working on the lawn in front of the house. Ever since we bought the place there has been a hump in the lawn such that rain water drained back toward the house instead of away, not a good situation. Using the lawn as a job site all last year pretty well killed it, so now was a good time to fix the problem. The plan was to remove the topsoil and stockpile it, then remove enough subsoil to create the necessary slope, then backfill the topsoil and plant grass. We had to wait until the crocus had bloomed, then dig up the crocus bulbs and hold them for replanting after the lawn is restored. This was not a great success, as we had very few crocus in 2010, but maybe they will recover and come up again in a year or two.
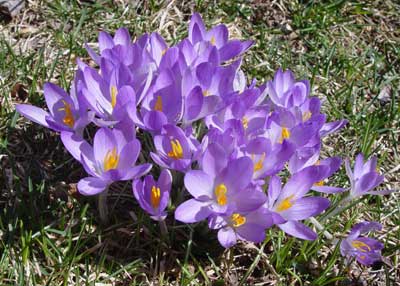
|
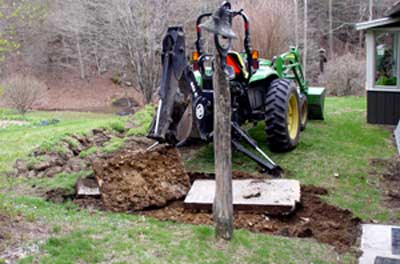
|
|
Crocus in the lawn, 24 March 2009.
|
Begin digging, 6 April; note the hump under tractor.
|
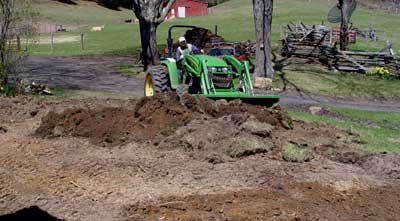
|
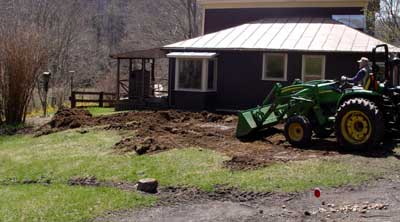
|
|
Digging up and loading of topsoil, 9 April.
|
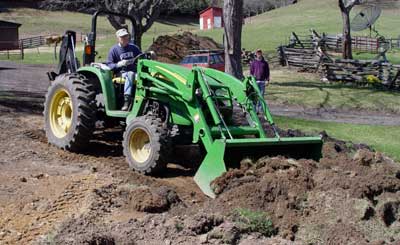
|
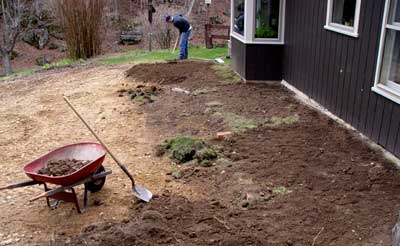
|
|
More digging and loading topsoil, 9 April.
|
Replacing topsoil and removing rocks, 13 April.
|
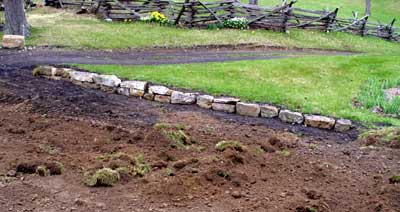
|
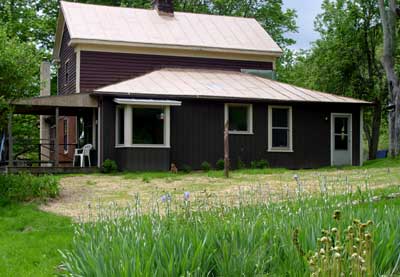
|
|
A stone wall will define the drainage swale, 14 April.
All seeded and mulched, 15 May.
|
|
In the summer we undertook painting of the rest of the house exterior. We did most of the west end and the one-story part along with the renovations of the kitchen and bathroom over the past two years. This year we had both Shane Wiseman, in his last summer before college, and Chris Moore working for us, so it was prime time for getting a lot done. They first painted the roof of the warehouse and its attached lumber shed and sugar shed. This is a huge area of roof, so it was a big job that I am pleased to have had very little to do with.
Then on to the house. There were gutters and downspouts to repair and some flashing to replace, so it was not just a simple paint job. The Dawson addition (south section) had not seen a lick of paint since we bought the place over 20 years ago. We started on the north side, where there is a small amount of siding above the kitchen roof and below the eave of the main house (see last photo, above, right). Working counter-clockwise around the house, we did the high part of the west end, which had been passed over last year, and then all three sides of the Dawson addition, and the section of main house above the roof of the addition. We finished all of this before Shane had to leave for college. What is left is the east end, which is a big job by itself. Chris and I will tackle that in 2010. Somehow I managed to get through this whole job without taking a single photo but here is one from early December, viewed from the southwest.
J R S


Top of this page | Part 1 of the house project | Part 2 | Part 3 | Part 4 | Part 5 | Part 7 | Home Page








